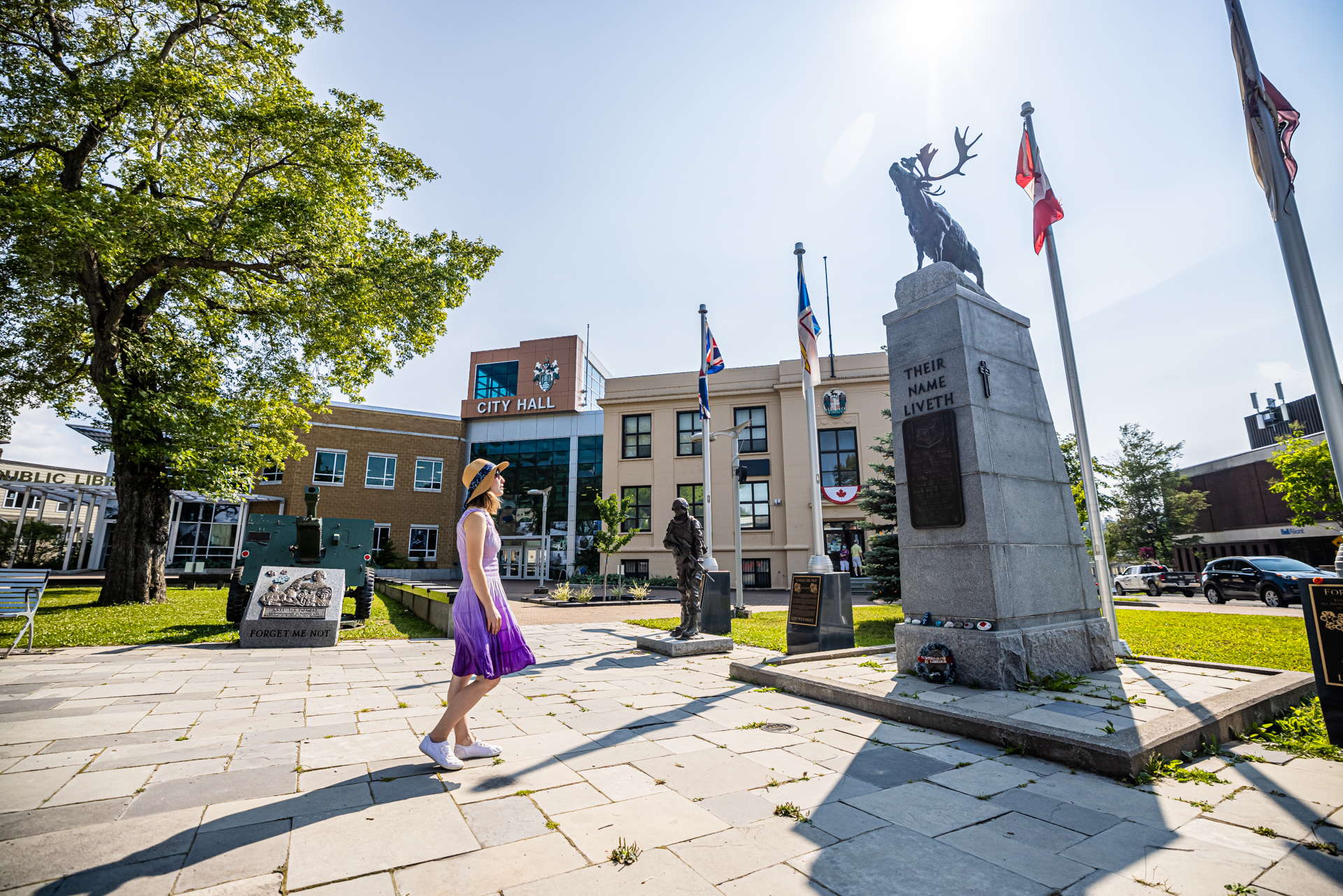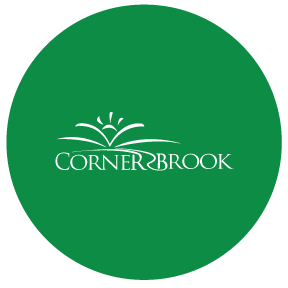Online Permit Submission
FEE STRUCTURE REVISED – Feb 19, 2020
RESIDENTIAL CONSTRUCTION
- Regular Rate …………………………………………………………………………………………….0.6% of construction value ($30.00 Min)
- New Home …………………………………………………………………………………………………………………………………………$5.00/Sq-m
- Subsidiary Apartment (minimum fee)…………………………………………………………………………………………………$1.40/Sq-m
(When constructed during construction of main dwelling)
- Alteration, Extensions, Repairs (minimum fee)……………………………………….0.6% of construction value ($30.00 Min)
- Accessory Building (minimum fee)……………………………………………………………0.6% of construction value ($30.00 Min)
- Patio / Deck / Pool...……………………………………………………………………………….. 0.6% of construction value ($30.00 Min)
- Retaining Wall / Driveway...……………………………………………………………………0.6% of construction value ($30.00 Min)
- All Other Building Permits………………………………………………………………………0.6% of construction value ($30.00 Min)
COMMERCIAL / INDUSTRIAL / INSTITUTIONAL CONSTRUCTION
- Regular Rate………………………………………………75% up to $300,000 of construction value plus 0.6% over $300,000
- Extensions (minimum fee) …………………………………………………………………..Same as Regular Rate above ($50.00 Min)
- Alterations, Repairs (minimum fee) ……………………………………………………Same as Regular Rate above ($30.00 Min)
- Accessory Building (minimum fee) …………………………………………………….Same as Regular Rate above ($30.00 Min)
- Sign (up to $5,000.00 construction value – minimum fee) ……………………0.6% of construction value ($30.00 Min)
- Landscaping Deposit (Paid with & in addition to the Building Permit fee) ………………………………………………$5,000 No refund if landscaping not completed within one (1) year of occupancy
DEVELOPMENT
- Development Application Fee ………………………………………………………………………………………………………………$100.00
- Subdivision or Consolidation of Property (each lot) …………………………………………………………………………….$100.00
- Change of Use ………………………………………………………………………………………………………………………………………..$300.00
- Commercial Demolition Approval………………………………………………………………………………………………………….$50.00
- Temporary Use Permit ………………………………………………………………………………………………………………………… $100.00
- Residential Demolition Approval ………………………………………………………………………………………………………… $50.00
- Development Regulation Amendment ………………………………………………………………………………………………$1000.00
- Municipal Plan Amendment / Rezoning ……………………………………………………………………………………………$1500.00
- Public Notice (Variance, Discretionary Use etc.) ………………………………………………………………………………..$300.00
For new buildings, extensions, and major alterations a Building Permit Application shall be accompanied by two (2) sets of detailed plans drawn to 1/4” = 1’ or similar scale. Plans as follows:
- Legal survey showing location of building with reference to adjoining street, lot lines and parking area
- Cross-section
- Foundation plans
- Floor plans
- Front, rear, left and right elevations
- Plumbing layout / riser diagram
- Roof design detail
- Plans for apartment buildings with more than three (3) dwelling units and plans for commercial, office, institutional and industrial buildings shall include: complete site (including Infrastructure), landscape, architectural, structural, electrical and mechanical plans stamped by an engineer or architect licensed to practice in Newfoundland and Labrador.
Note: If approved, one (1) set of plans will be retained by the City of Corner Brook.
A Development Application shall be accompanied by:
- Development Application Fee.
- Legal survey, Location Certificate or Surveyors Real Property Report, showing the site and/or location of the buildings with reference to adjoining street and lot lines.
- Plans drawn to an appropriate scale clearly outlining the development.


